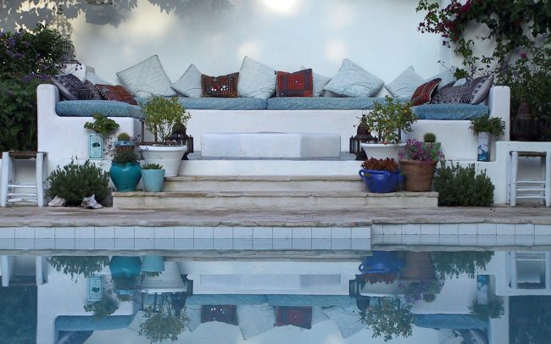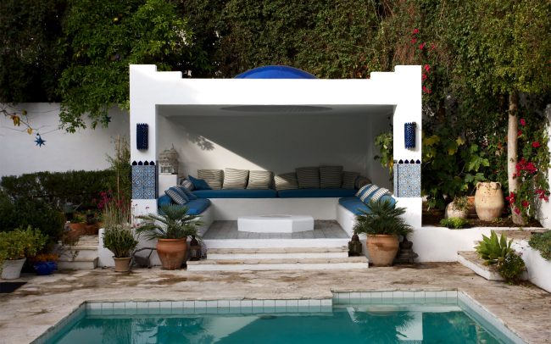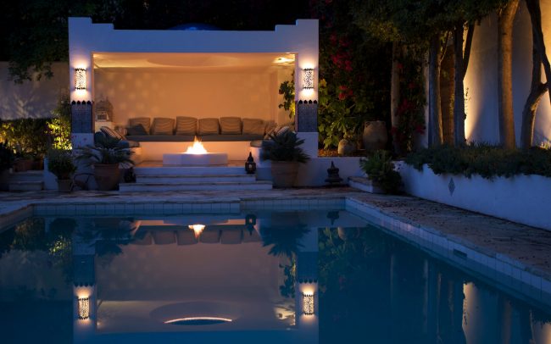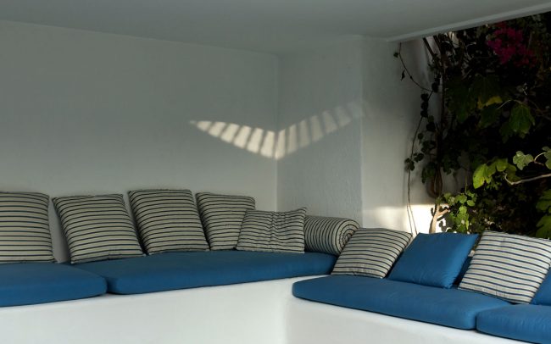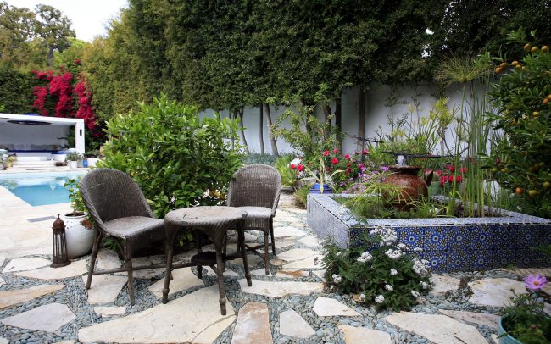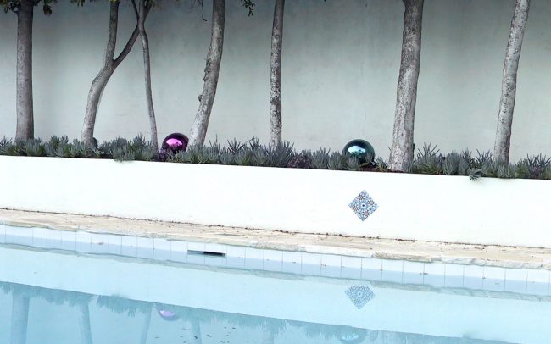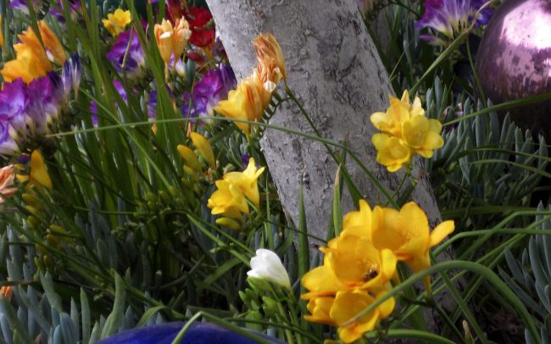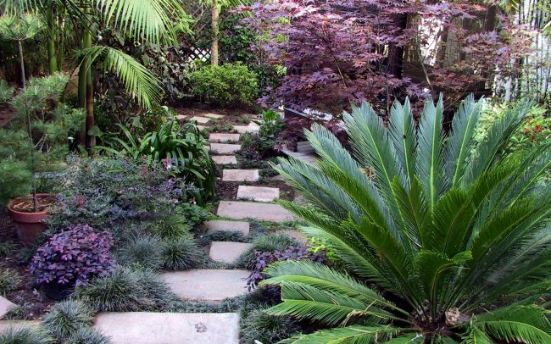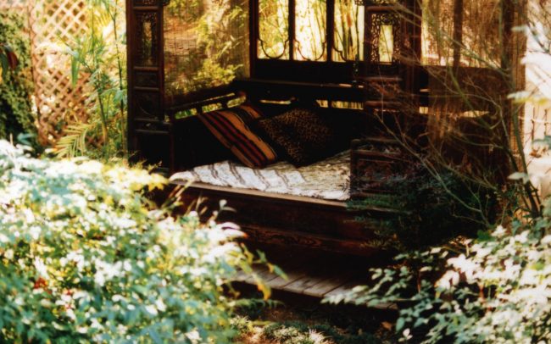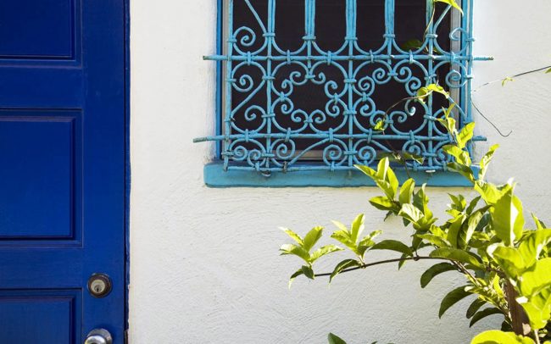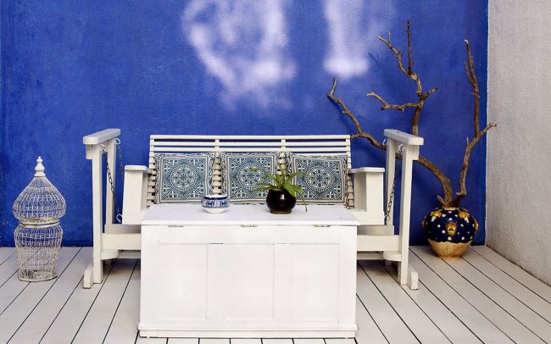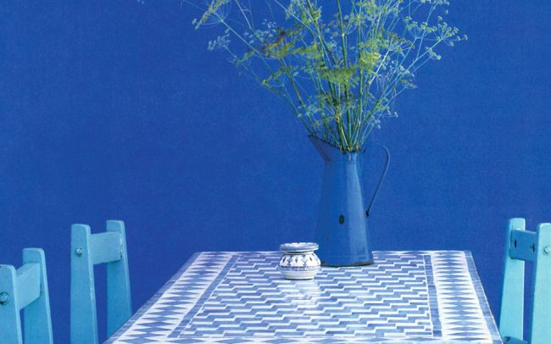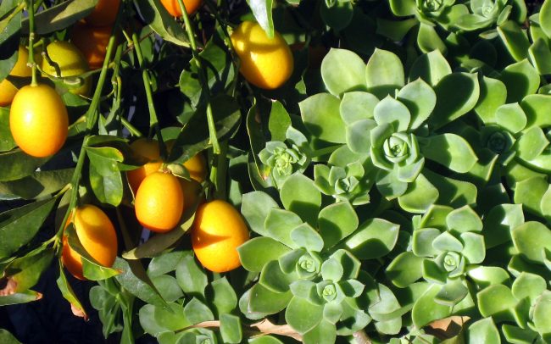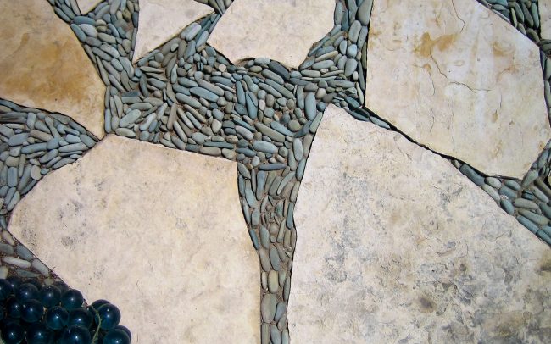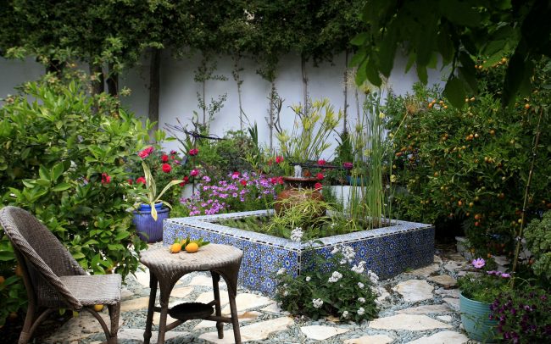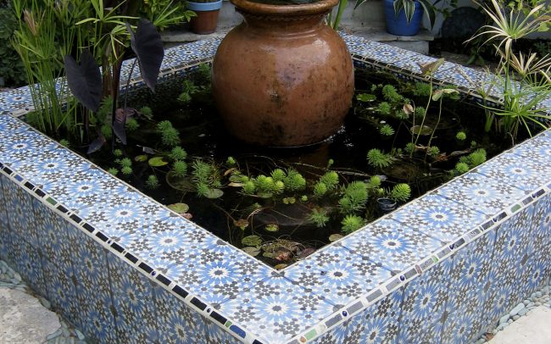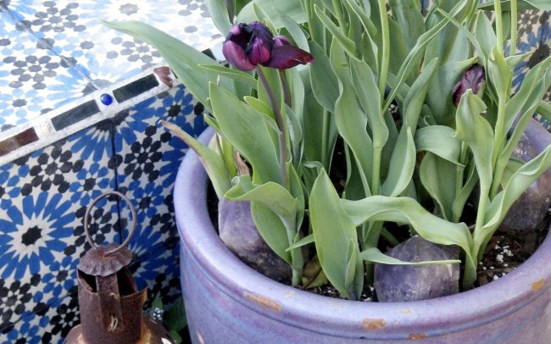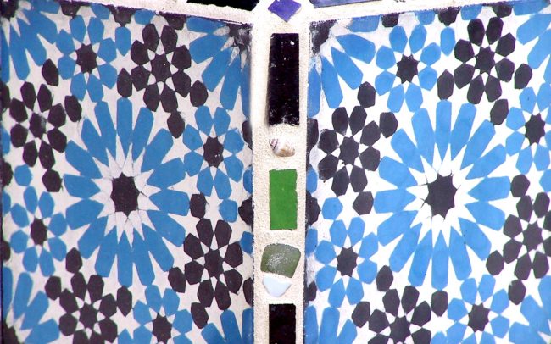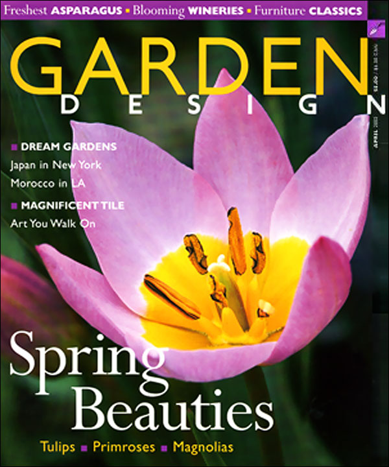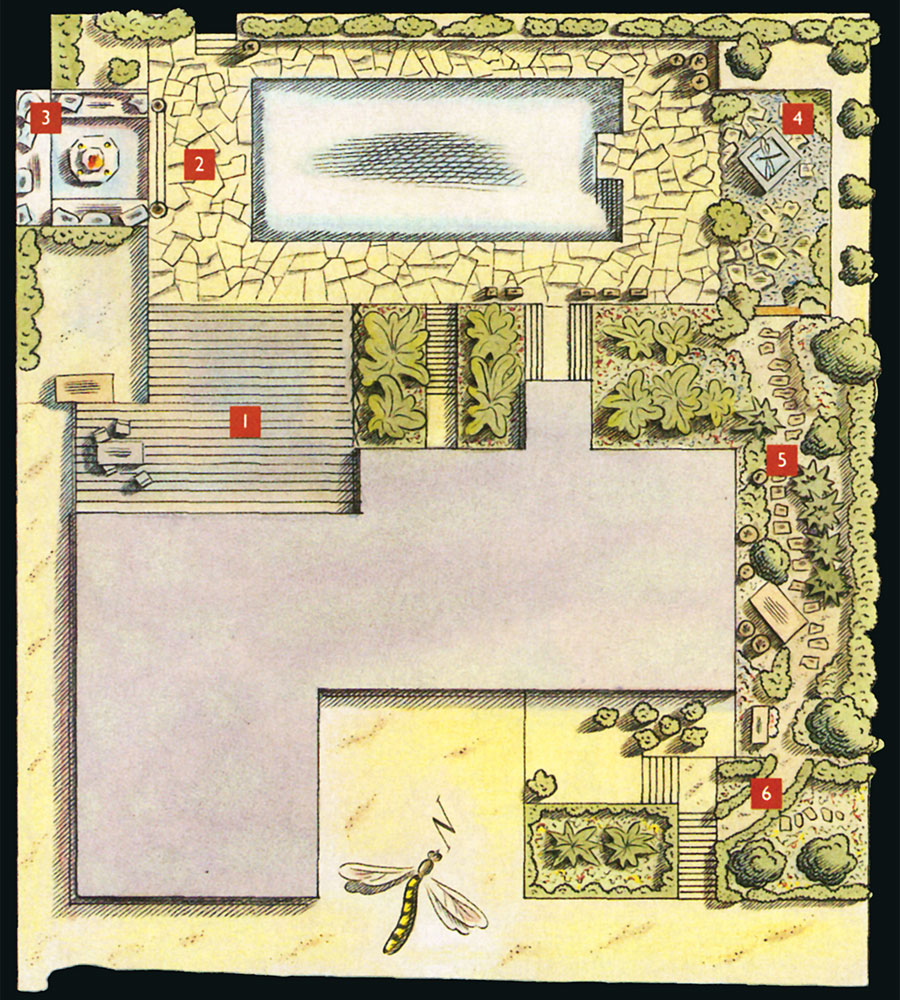Mediterranean Milieu
About the Project
This celebrated garden was the main feature in Garden Design magazine (March/April 2002 issue), with a 10-page layout covering the dramatic landscape transformation of this 1921 Moorish-style concrete house in West Hollywood, California. It has also been recognized by the National Wildlife Foundation as a Certified Wildlife Habitat™.
Among the most salient design elements are the natural gas fire pit with Moroccan tiled seating area, purple-black garden surrounding an antique Chinese bed, and an herbal tea garden.
This garden is periodically open to the public through The Garden Conservancy’s Open Days Program (check their online schedule for upcoming Los Angeles County events).
To learn more about this project, please read the full Garden Design magazine article.
[View all press clippings for this project.]
(NOTE: All work was performed by licensed landscape contractors.)
❦
Morton designed the fountain using the same Moroccan tiles that cover the patio floor. She created jeweled edges by inlaying sea glass and cobalt marbles in the concrete. Butterfly koi swim around an old Moroccan pot fitted with a pump amid dwarf water lilies, water hyacinths, papyrus, and bulrush. Above them hovers a wire sculpture of a dragonfly that Morton designed.
~ Garden Design Magazine
LEGEND: A painted redwood deck (1) on the northwest side of the residence overlooks a light flagstone patio (2), which surrounds the pool. West of the patio is the Moroccan-style tiled seating area and fire pit (3). On the east end of the patio is the tiled dragonfly fountain and koi pond (4) on the way to the east garden, which is passable by staggered stepping stones (5). On the other end of the stepping-stone path is the front garden (6).


